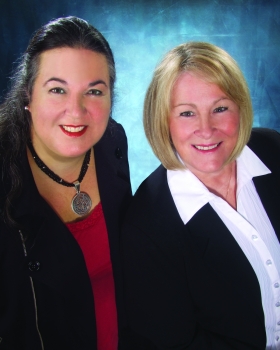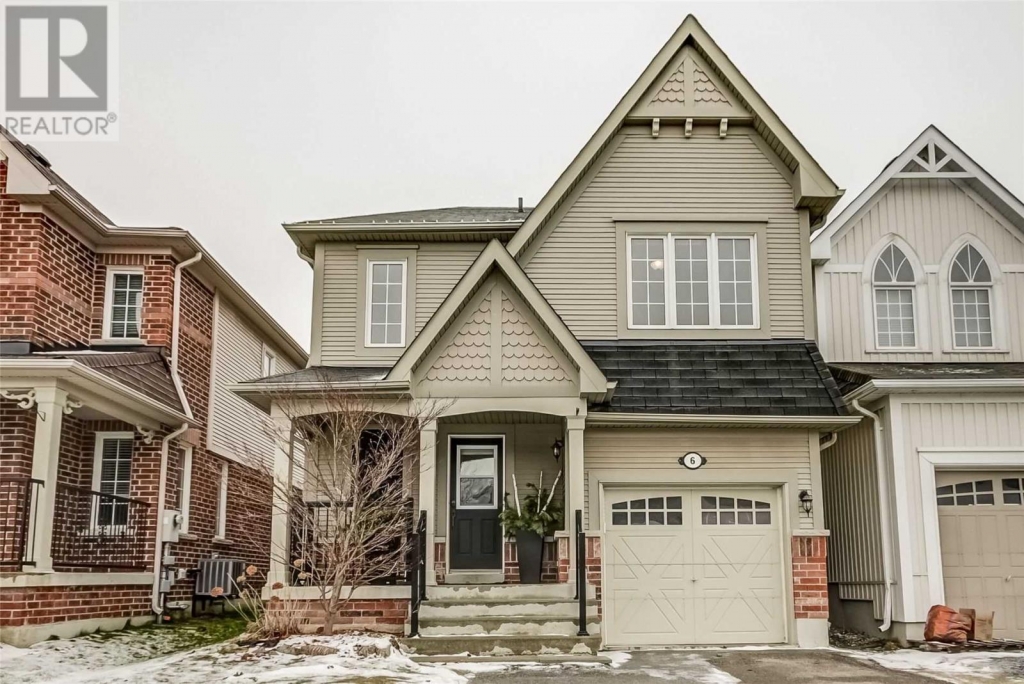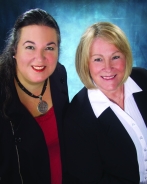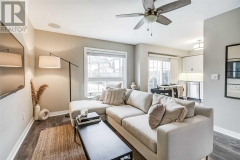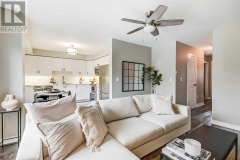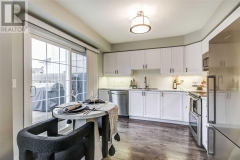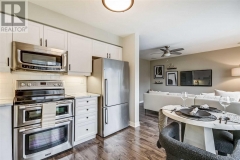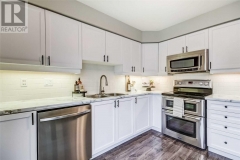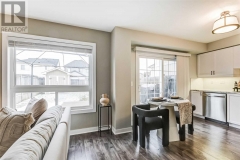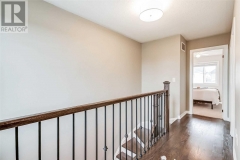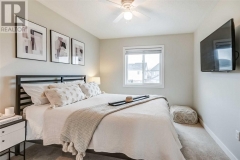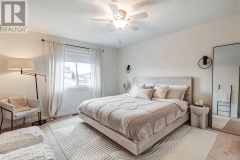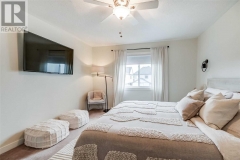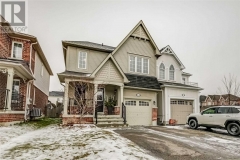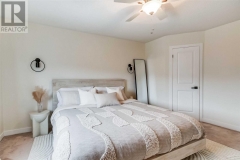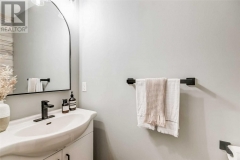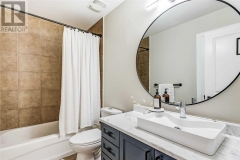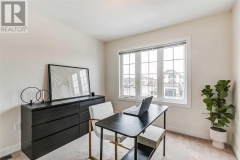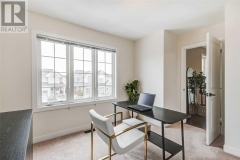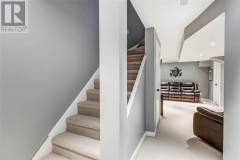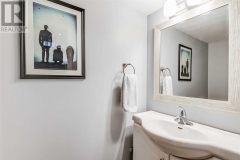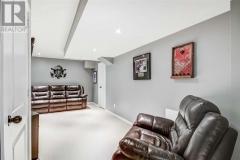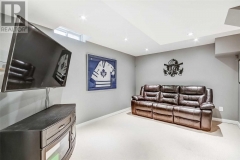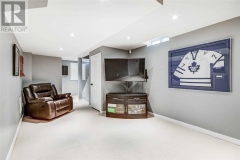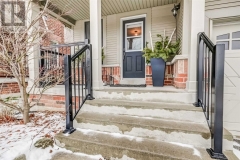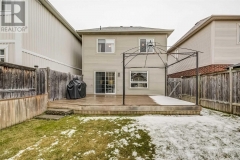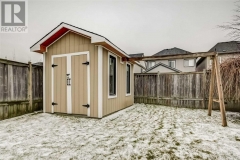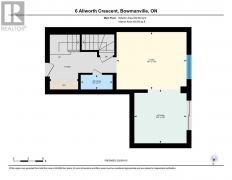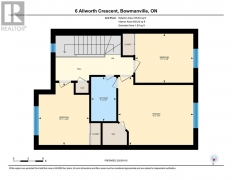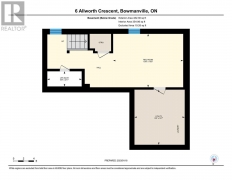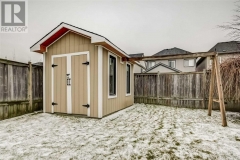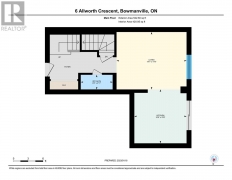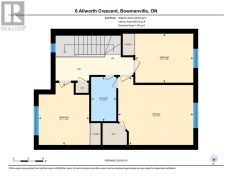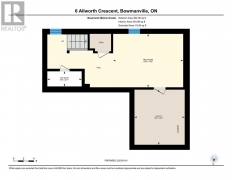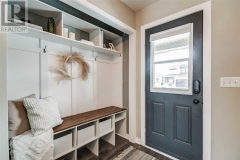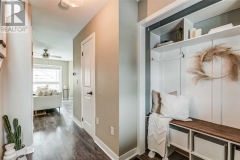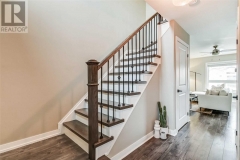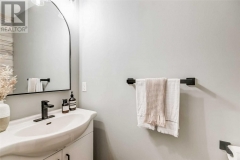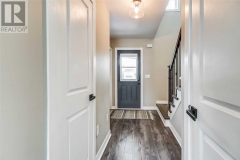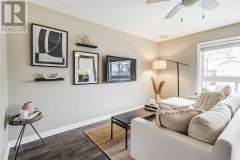Barbara Izzard Thynne Sales Representative , Carol Ann Spencer Sales Representative
Follow
6 ALLWORTH CRES, Clarington, Ontario
ID#513200 | MLS# E5873297 | Listed at $865,000.00
Description
You Must See This Beautiful Well Kept Detached Home In Popular Bowmanville Neighbourhood. Features An Eat In Kitchen With Patio Doors Leading To A Large Wooden Deck. Prime Bedroom Has A W/I Closet And Semi Ensuite Bathroom. Front Door Pinpad Leading To A Beautiful Front Hall And Brand New Piano Style Staircase With New Hardwood Floors On Bedroom Hallway. Freshly Painted Bedrooms With Upgraded Hardware Package. Fully Fenced Backyard With Deck, Gazebo/Shed.**** EXTRAS **** Includes: Fridge, Stove, B/I Dishwasher, B/I Microwave, Washer And Dryer. All Elf's, Window Coverings Garden Shed, Gazebo And Brand New Garage Door Opener (id:37336)
Special Features
- Amenities Near By: Park, Place of Worship, Schools
- Basement Development: Finished
- Basement Type: N/A (Finished)
- Bedrooms Below Ground: 1
- Fireplace Present: False
- Heating Fuel: Natural gas
- Number of Stories: 2
- Has Acreage: false
- Land Amenities: Park, Place of Worship, Schools
- Ownership Type: Freehold
- Parking Space Total: 3
Property Features (Convert Measurements to Imperial)
Property Type Residential
Building Style House
Listing Type For Sale
Property Information (Convert Measurements to Imperial)
Number of Bedrooms 4.0
Number of Bathrooms 3.0
Rooms:
| Level | Type | Length x Width |
|---|---|---|
| Second level | Primary Bedroom | 15 ft. 5 inch x 12 ft. 2 inch |
| Second level | Bedroom 2 | 9 ft. 10 inch x 12 ft. 2 inch |
| Second level | Bedroom 3 | 10 ft. 10 inch x 12 ft. 6 inch |
| Main level | Living Room | 14 ft. 2 inch x 11 ft. 6 inch |
| Main level | Kitchen | 10 ft. 10 inch x 9 ft. 10 inch |
| Basement | Recreational, Games room | 23 ft. 11 inch x 10 ft. 2 inch |
Seller's Comments
The seller has not posted any comments at this time.
View Private Photos, Virtual Tours, New Price Alerts, Open House Alerts, Rate this Property, valuable site updates and more!
By registering you will also able to log in to our exclusive Client Corner to help manage your new property search.
This is a one time registration process and you will not have to register again on any of our agent or corporate sites.
No one has commented on this property at this time.
No Open Houses scheduled at this time.
Schools
Mortgage Information
Mortgage information currently not available.
Contact me at 416-284-4751

All Rights Reserved. ©2025 RealtySitesPlus.com site powered by GeddaSoft
Interconnected Real Estate Software for Brokers and Agents
Interconnected Real Estate Software for Brokers and Agents
Trademarks owned or controlled by the Canadian Real Estate Association used under license.

