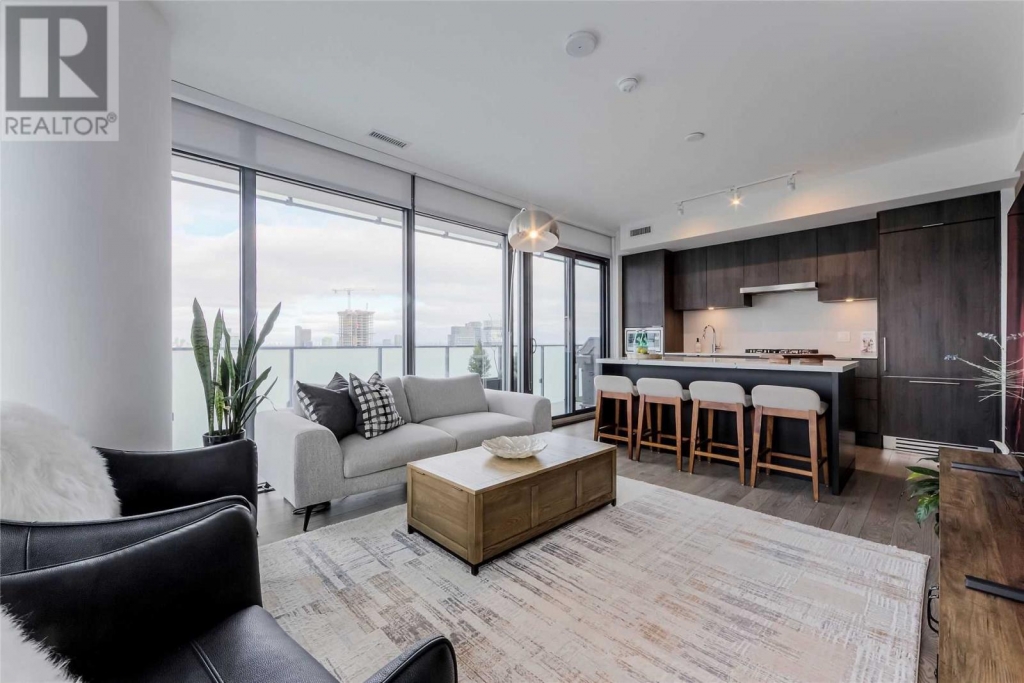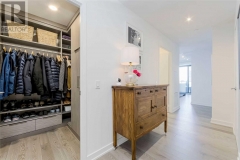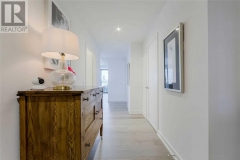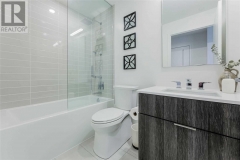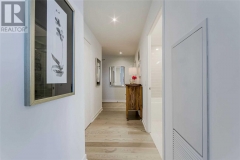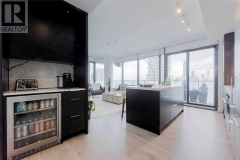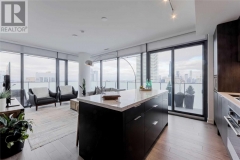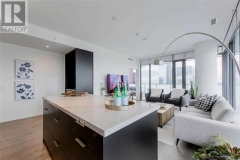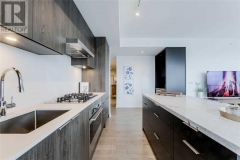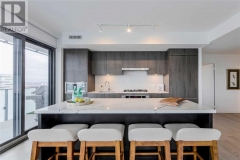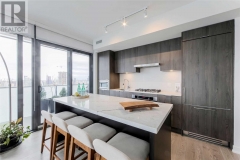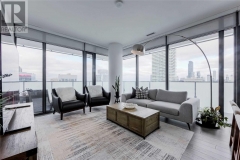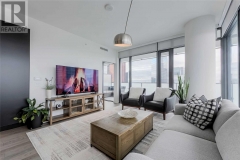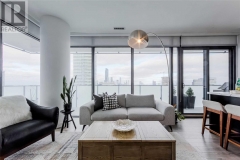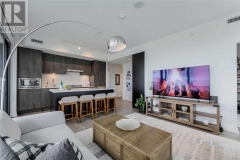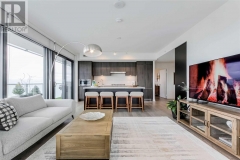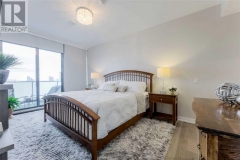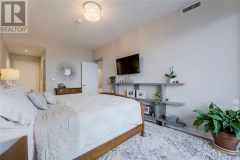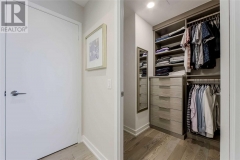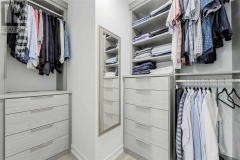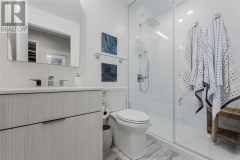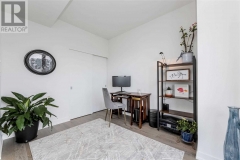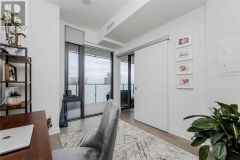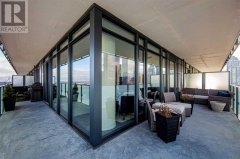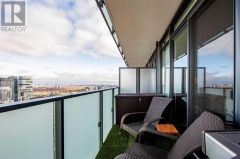Barbara Izzard Thynne Sales Representative , Carol Ann Spencer Sales Representative
Follow
#4108 -20 LOMBARD ST, Toronto, Ontario
ID#512620 | MLS# C5861483 | Listed at $1,349,000.00
Description
Luxurious Lombard Suites, Steps To The Path And All The Conveniences Of City! 988 Interior + 373 Outdoor Sq Ft. Corner Unit Features Breathtaking City Views From Wrap Around Balcony, 2 Walk Outs, Gas Bbq Line, Water And Electricity. Boasts 9Ft Smooth Ceilings, Pot Lights, Custom Kitchen Island And Coffee Bar/Pantry W/Quartz Counters. 5 Burner Gas Cooktop. W/I Closets W/California Custom Organizers. Floor To Ceiling Windows Including Full Length Blinds.**** EXTRAS **** State Of The Art Amenities Including 2 Outdoor Pools, Lounges, Fitness Studios, 24 Hr Concierge. 1 Underground Parking, 2 Lockers. Express Elevator And Exclusive Use Of Rooftop Amenities. (id:37336)
Special Features
- Amenities Near By: Hospital, Place of Worship, Public Transit, Schools
- Amenities: Storage - Locker, Security/Concierge, Party Room, Exercise Centre
- Fireplace Present: False
- Heating Fuel: Natural gas
- Community Features: Community Centre
- Features: Balcony
- Has Acreage: false
- Land Amenities: Hospital, Place of Worship, Public Transit, Schools
- Condo / Maintenance Fee: 937.38
- Maintenance / Condo Fee Payment Unit: Monthly
- Name of Managment Company: Forest Hill Kipling Residential Management
- Ownership Type: Condominium/Strata
- Parking Space Total: 1
- Pool Type: Outdoor pool
- View Types: View
Property Features (Convert Measurements to Imperial)
Property Type Residential
Building Style Apartment
Listing Type For Sale
Property Information (Convert Measurements to Imperial)
Number of Bedrooms 2.0
Number of Bathrooms 2.0
Rooms:
| Level | Type | Length x Width |
|---|---|---|
| Main level | Kitchen | 16 ft. 3 inch x 8 ft. 3 inch |
| Main level | Living Room | 13 ft. 2 inch x 11 ft. 2 inch |
| Main level | Primary Bedroom | 22 ft. 1 inch x 10 ft. 1 inch |
| Main level | Bedroom 2 | 10 ft. 0 inch x 8 ft. 11 inch |
Seller's Comments
The seller has not posted any comments at this time.
View Private Photos, Virtual Tours, New Price Alerts, Open House Alerts, Rate this Property, valuable site updates and more!
By registering you will also able to log in to our exclusive Client Corner to help manage your new property search.
This is a one time registration process and you will not have to register again on any of our agent or corporate sites.
No one has commented on this property at this time.
No Open Houses scheduled at this time.
Schools
Mortgage Information
Mortgage information currently not available.
Contact me at 416-284-4751

All Rights Reserved. ©2025 RealtySitesPlus.com site powered by GeddaSoft
Interconnected Real Estate Software for Brokers and Agents
Interconnected Real Estate Software for Brokers and Agents
Trademarks owned or controlled by the Canadian Real Estate Association used under license.








