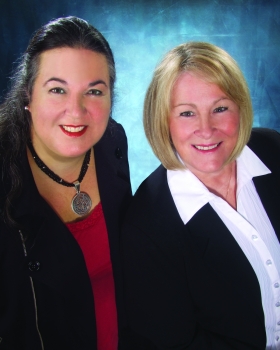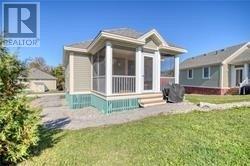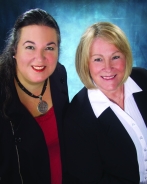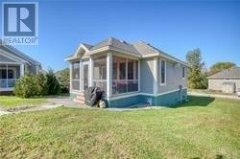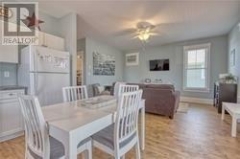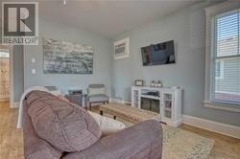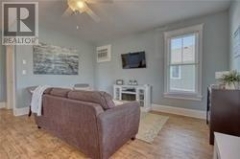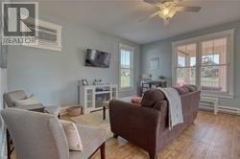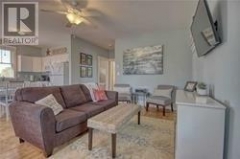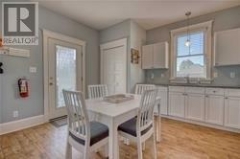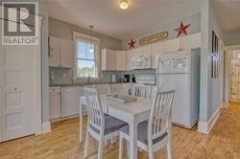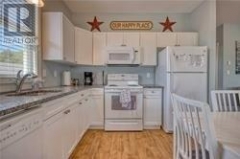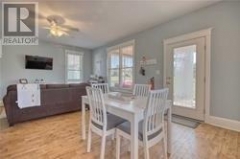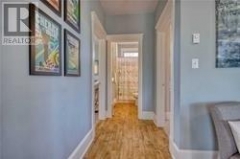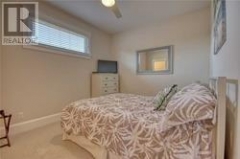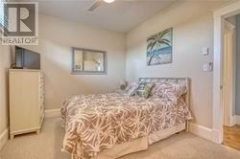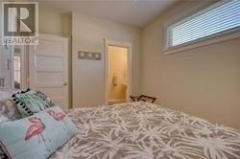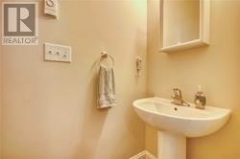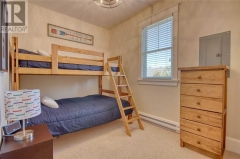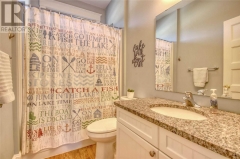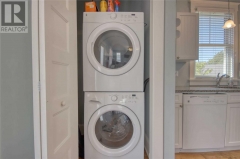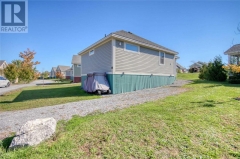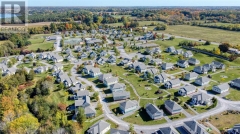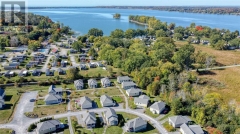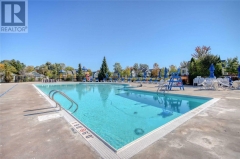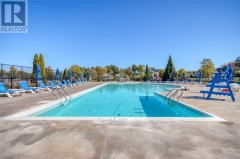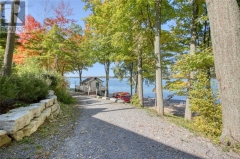Barbara Izzard Thynne Sales Representative , Carol Ann Spencer Sales Representative
Follow
22 BUTTERNUT LANE, Prince Edward, Ontario
ID#513474 | MLS# X5880897 | Listed at $279,900.00
Description
Welcome To East Lakes Shores, Your Vacation Getaway Right Here In Ontario. Located 2.5 Hours From Toronto On The Shores Of East Lake, Prince Edward County. This Charming 2 Bedroom 1 1/2 Bath Cottage Features Stone Counter Tops, 2 Car Private Parking A Covered Deck For Outside Dining And Situated On A Larger Pie Shaped Lot With Southeast Exposure. Enjoy The Two Heated Inground Pools, Exercise Gym Or Other Amenities Which Are All Part Of Ownership.**** EXTRAS **** Monthly Condominium Fees $645.00 Include Internet, Tv, Telephone, Security, Water, Sewer, Staffing, Amenities, Insurance, And Equipment. Cottage Can Be Enrolled In The In House Rental Program For Income Or Be Set On Airbnb Or Both. (id:37336)
Special Features
- Amenities Near By: Beach, Hospital
- Architectural Style: Bungalow
- Fireplace Present: False
- Heating Fuel: Electric
- Number of Stories: 1
- Community Features: Community Centre
- Features: Recreational
- Has Acreage: false
- Land Amenities: Beach, Hospital
- Sewer: Septic System
- Parking Space Total: 2
- Pool Type: Inground pool
Property Features (Convert Measurements to Imperial)
Property Type Residential
Building Style House
Listing Type For Sale
Property Information (Convert Measurements to Imperial)
Number of Bedrooms 2.0
Number of Bathrooms 2.0
Rooms:
| Level | Type | Length x Width |
|---|---|---|
| Main level | Kitchen | 14 ft. 0 inch x 10 ft. 4 inch |
| Main level | Dining Room | 14 ft. 0 inch x 10 ft. 4 inch |
| Main level | Living Room | 13 ft. 9 inch x 15 ft. 8 inch |
| Main level | Primary Bedroom | 10 ft. 0 inch x 12 ft. 8 inch |
| Main level | Bedroom 2 | 13 ft. 3 inch x 8 ft. 10 inch |
| Main level | Bathroom | 8 ft. 2 inch x 4 ft. 11 inch |
| Main level | Other | 9 ft. 5 inch x 15 ft. 4 inch |
Seller's Comments
The seller has not posted any comments at this time.
View Private Photos, Virtual Tours, New Price Alerts, Open House Alerts, Rate this Property, valuable site updates and more!
By registering you will also able to log in to our exclusive Client Corner to help manage your new property search.
This is a one time registration process and you will not have to register again on any of our agent or corporate sites.
No one has commented on this property at this time.
No Open Houses scheduled at this time.
Schools
Mortgage Information
Mortgage information currently not available.
Contact me at 416-284-4751

All Rights Reserved. ©2024 RealtySitesPlus.com site powered by GeddaSoft
Interconnected Real Estate Software for Brokers and Agents
Interconnected Real Estate Software for Brokers and Agents
Trademarks owned or controlled by the Canadian Real Estate Association used under license.

