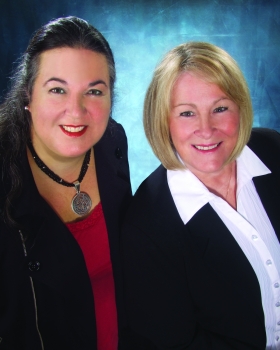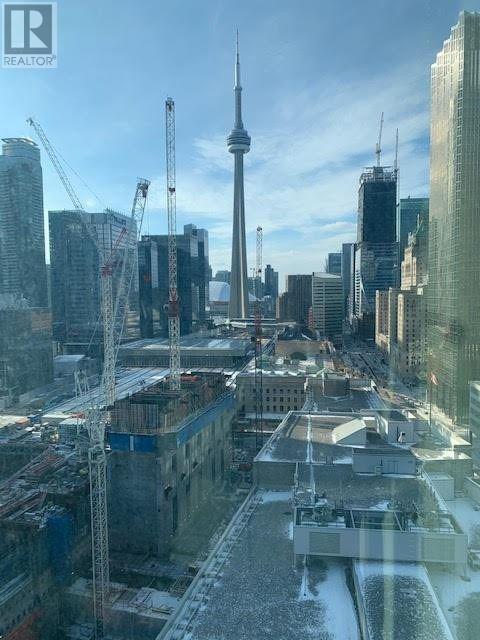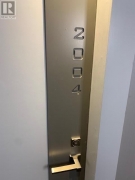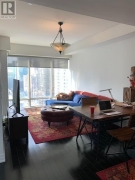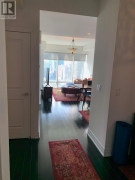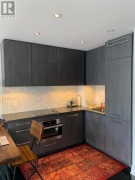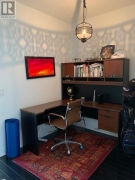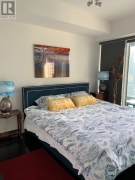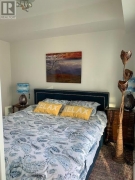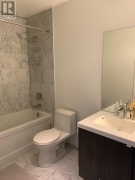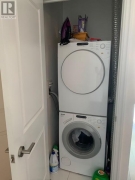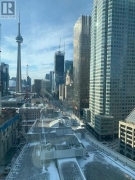Barbara Izzard Thynne Sales Representative , Carol Ann Spencer Sales Representative
Follow
#2004 -8 THE ESPLANADE ST, Toronto, Ontario
ID#512668 | MLS# C5862752 | Listed at $3,600.00
Description
Spacious 637 Sq/Ft 1 Bedroom And Den In L Tower With Spectacular View Of The City. Unit Features 9 Ft Ceilings, Hardwood Floor And Floor To Ceiling Windows. Kitchen Boasts Designer Cabinets By Munge Leung, Ceramic Back-Splash & Integrated Appliances. Master Bedroom Overlooks Balcony And Has Large W/I Closet And Sliding Doors. Master Bath Has Deep Soaker Tub, Dual Flush Toilet And Large Vanity With Storage.**** EXTRAS **** Amenities Include: Indoor Pool, Saunas, Gym, Yoga Studio, Guest Suites & Lounge/Party Room With Catering Kitchen. Includes: Integrated Miele Fridge, Cook Top, B/I Dishwasher, Microwave/Convention Combo & Stacked W/D $150 Hydro Incl. (id:37336)
Special Features
- Amenities Near By: Public Transit
- Amenities: Security/Concierge, Exercise Centre
- Bedrooms Below Ground: 1
- Fireplace Present: False
- Fire Protection: Security guard
- Heating Fuel: Natural gas
- Community Features: Pets not Allowed
- Features: Balcony
- Has Acreage: false
- Land Amenities: Public Transit
- Lease Per Time: Monthly
- Name of Managment Company: Del Property Mgmt
- Ownership Type: Condominium/Strata
- Parking Space Total: 1
- Pool Type: Indoor pool
- View Types: View
Property Features (Convert Measurements to Imperial)
Property Type Residential
Building Style Apartment
Listing Type For Sale
Property Information (Convert Measurements to Imperial)
Number of Bedrooms 2.0
Number of Bathrooms 1.0
Rooms:
| Level | Type | Length x Width |
|---|---|---|
| Flat | Primary Bedroom | 0 ft. 0 inch x 0 ft. 0 inch |
| Flat | Living Room | 0 ft. 0 inch x 0 ft. 0 inch |
| Flat | Dining Room | 0 ft. 0 inch x 0 ft. 0 inch |
| Flat | Den | 0 ft. 0 inch x 0 ft. 0 inch |
| Flat | Kitchen | 0 ft. 0 inch x 0 ft. 0 inch |
Seller's Comments
The seller has not posted any comments at this time.
View Private Photos, Virtual Tours, New Price Alerts, Open House Alerts, Rate this Property, valuable site updates and more!
By registering you will also able to log in to our exclusive Client Corner to help manage your new property search.
This is a one time registration process and you will not have to register again on any of our agent or corporate sites.
No one has commented on this property at this time.
No Open Houses scheduled at this time.
Schools
Mortgage Information
Mortgage information currently not available.
Contact me at 416-284-4751

All Rights Reserved. ©2025 RealtySitesPlus.com site powered by GeddaSoft
Interconnected Real Estate Software for Brokers and Agents
Interconnected Real Estate Software for Brokers and Agents
Trademarks owned or controlled by the Canadian Real Estate Association used under license.

