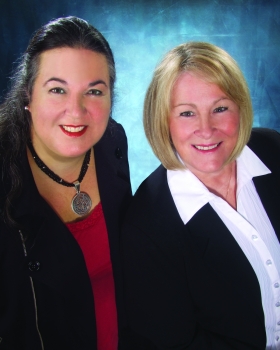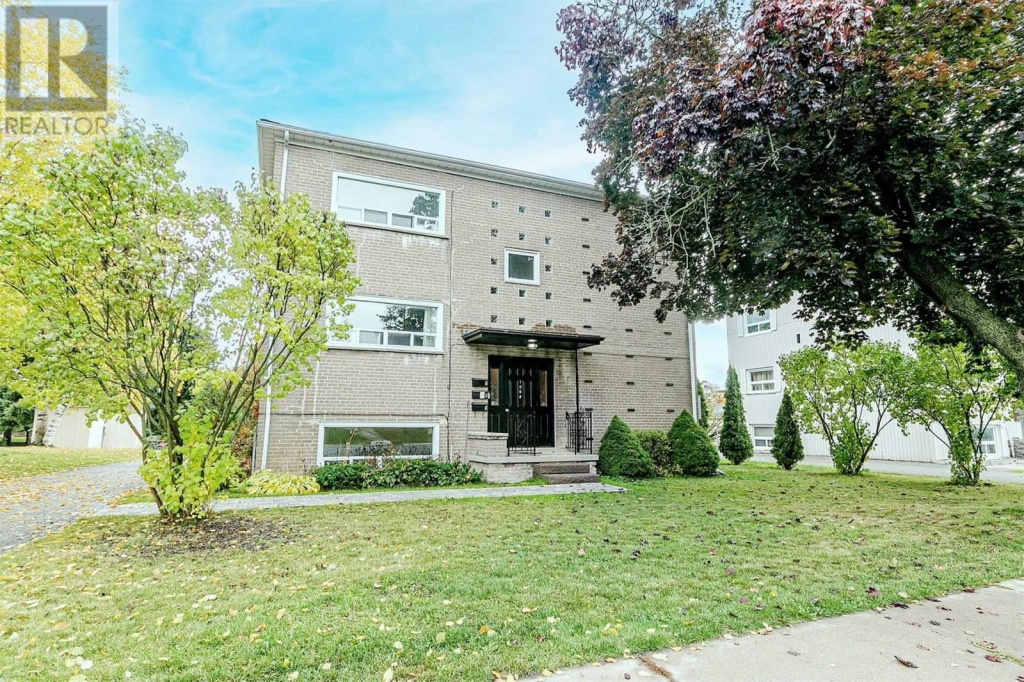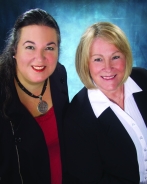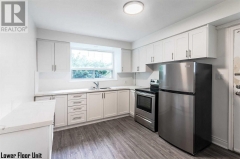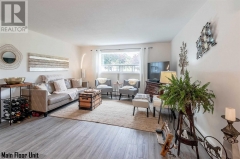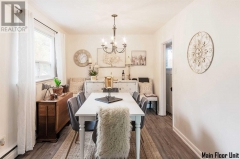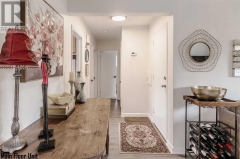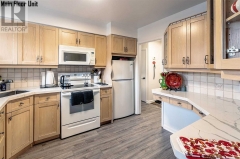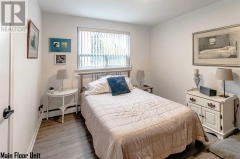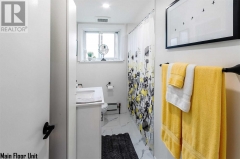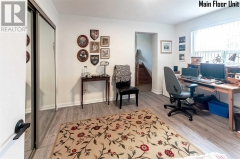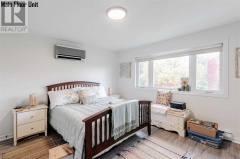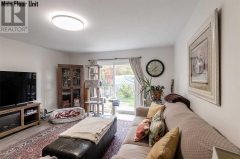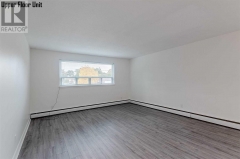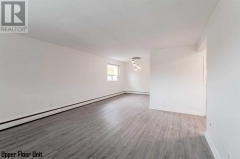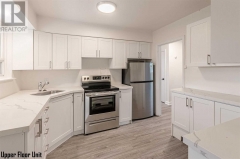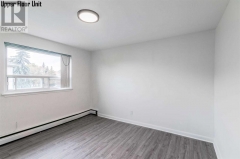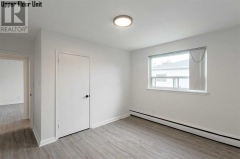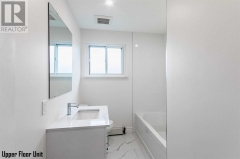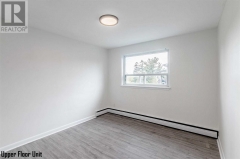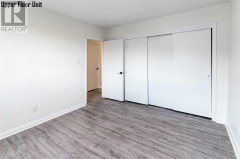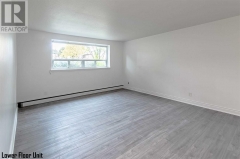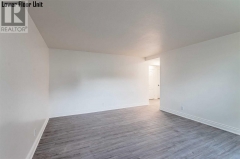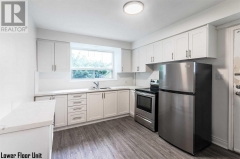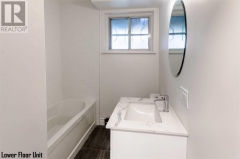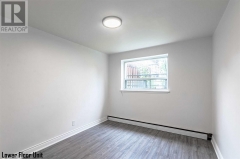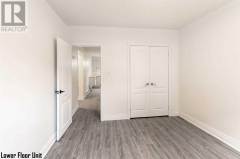Barbara Izzard Thynne Sales Representative , Carol Ann Spencer Sales Representative
Follow
1064 RAVINE RD, Oshawa, Ontario
ID#512454 | MLS# E5856893 | Listed at $1,319,900.00
Description
Calling All Investors!! Legal Tri-Plex With R-5 Zoning, With The Ability To Build 3 Additional Units! Completely Renovated From Top To Bottom. All 3 Units Have New Bathrooms And Kitchens With Brand New Appliances Amazingly Extra Large Lot Backing Onto A Ravine! Main Floor Features 2 Storey Addition With Large Primary Bedroom W/Walk In Closet And Lower Level With Walk Out To Backyard!**** EXTRAS **** Main Floor - Currently Rented @ $2450 Plus Utilities, Upper Floor - Currently Rented @ $2000 Plus Utilities, Basement Currently Available, Close To All Amenities, Incl, Shopping, Schools & More... Hwt & Radiant Heat Boiler (Owned) (id:37336)
Special Features
- Fireplace Present: False
- Heating Fuel: Natural gas
- Number of Stories: 2
- Has Acreage: false
- Parking Space Total: 6
Property Features (Convert Measurements to Imperial)
Property Type Residential
Building Style Triplex
Listing Type For Sale
Property Information (Convert Measurements to Imperial)
Number of Bedrooms 6.0
Number of Bathrooms 3.0
Rooms:
| Level | Type | Length x Width |
|---|---|---|
| Main level | Bedroom | 0 ft. 0 inch x 0 ft. 0 inch |
| Main level | Bedroom 2 | 0 ft. 0 inch x 0 ft. 0 inch |
| Main level | Bedroom 3 | 0 ft. 0 inch x 0 ft. 0 inch |
| Main level | Recreational, Games room | 0 ft. 0 inch x 0 ft. 0 inch |
| Main level | Kitchen | 0 ft. 0 inch x 0 ft. 0 inch |
| Upper Level | Bedroom | 0 ft. 0 inch x 0 ft. 0 inch |
| Upper Level | Bedroom 2 | 0 ft. 0 inch x 0 ft. 0 inch |
| Upper Level | Kitchen | 0 ft. 0 inch x 0 ft. 0 inch |
| Basement | Kitchen | 0 ft. 0 inch x 0 ft. 0 inch |
| Basement | Living Room | 0 ft. 0 inch x 0 ft. 0 inch |
| Basement | Bedroom | 0 ft. 0 inch x 0 ft. 0 inch |
Seller's Comments
The seller has not posted any comments at this time.
View Private Photos, Virtual Tours, New Price Alerts, Open House Alerts, Rate this Property, valuable site updates and more!
By registering you will also able to log in to our exclusive Client Corner to help manage your new property search.
This is a one time registration process and you will not have to register again on any of our agent or corporate sites.
No one has commented on this property at this time.
No Open Houses scheduled at this time.
Schools
Mortgage Information
Mortgage information currently not available.
Contact me at 416-284-4751

All Rights Reserved. ©2025 RealtySitesPlus.com site powered by GeddaSoft
Interconnected Real Estate Software for Brokers and Agents
Interconnected Real Estate Software for Brokers and Agents
Trademarks owned or controlled by the Canadian Real Estate Association used under license.

